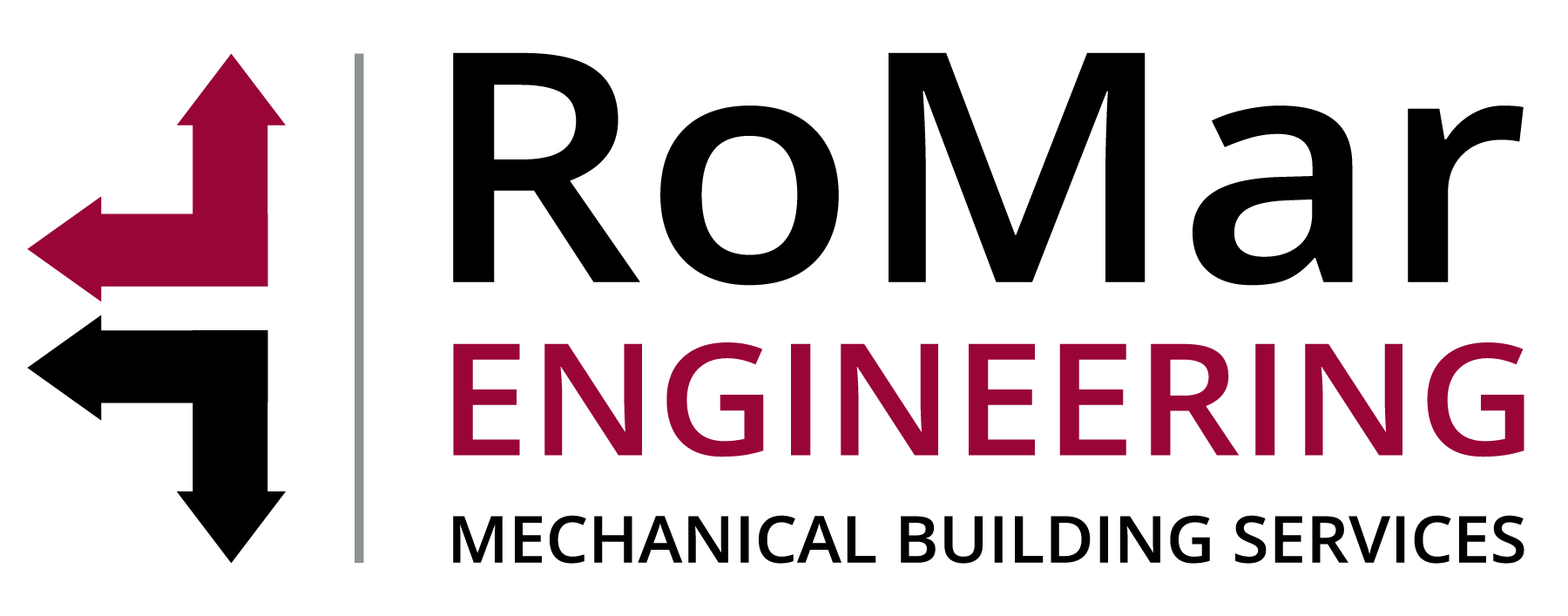Sustainable Design Solutions and an Individualized Approach
RoMar Engineering project portfolio
RoMar has successfully completed projects in a wide range of sectors. Whether an investigative study, new building design, retrofit design or energy audit, RoMar’s engineers will work with you to bring the project from the planning phase to the completion phase.
Please have a look at our sample projects organized by sector to learn how we have helped these clients through sustainable design solutions and an individualized approach.
Scroll, or click on the link below to learn more about each sector!
RoMar commercial projects
COMMERCE COURT
Project Overview: Commerce Court is an office building complex located in Toronto; there are four office towers interconnected with a common concourse level and parking garage. All four towers were built at different times and have different mechanical systems servicing them.
RoMar's Role: RoMar was hired to recommission the over 3,000,000 ft2 commercial and retail complex. The project was performed over an 18-month period.
During the commissioning process, we reviewed all the technical documentation available on site and organized all the documentation for easy access and use for the operating staff. Based on the documentation, detailed site reviews, and interviews with the building operators we developed a detailed plan for existing building commissioning. We reviewed the mechanical equipment and the BAS, we performed many functional tests on site; as a result RoMar developed a list of EBCx measures for implementation.
RoMar developed a list of ECM’s (energy conservation measures) per building and a list that was common for the whole facility.
RoMar's Accomplishments: We were able to implement some of the no cost and low-cost measures during the investigation phase of the project, allowing for immediate improvement and energy savings in the facility. The measures that required capital investments were put in the budget for the next five years.
We were able to provide the client with operating manuals for the building outlining how the systems should be run, and which sequences of operation are to be maintained. The operating manuals included short descriptions of the systems in all four office towers, drawings, and BAS sequences of operation.
Client: Great West LifeLocation: Commerce Court, Toronto, Ontario, Canada Project Overview: Commerce Court is an office building complex located in Toronto; there are four office towers interconnected with a common concourse level and parking garage. All four towers were built at different times and have different mechanical systems servicing them.
RoMar's Role: RoMar was hired to recommission the over 3,000,000 ft2 commercial and retail complex. The project was performed over an 18-month period.
During the commissioning process, we reviewed all the technical documentation available on site and organized all the documentation for easy access and use for the operating staff. Based on the documentation, detailed site reviews, and interviews with the building operators we developed a detailed plan for existing building commissioning. We reviewed the mechanical equipment and the BAS, we performed many functional tests on site; as a result RoMar developed a list of EBCx measures for implementation.
RoMar developed a list of ECM’s (energy conservation measures) per building and a list that was common for the whole facility.
RoMar's Accomplishments: We were able to implement some of the no cost and low-cost measures during the investigation phase of the project, allowing for immediate improvement and energy savings in the facility. The measures that required capital investments were put in the budget for the next five years.
We were able to provide the client with operating manuals for the building outlining how the systems should be run, and which sequences of operation are to be maintained. The operating manuals included short descriptions of the systems in all four office towers, drawings, and BAS sequences of operation.
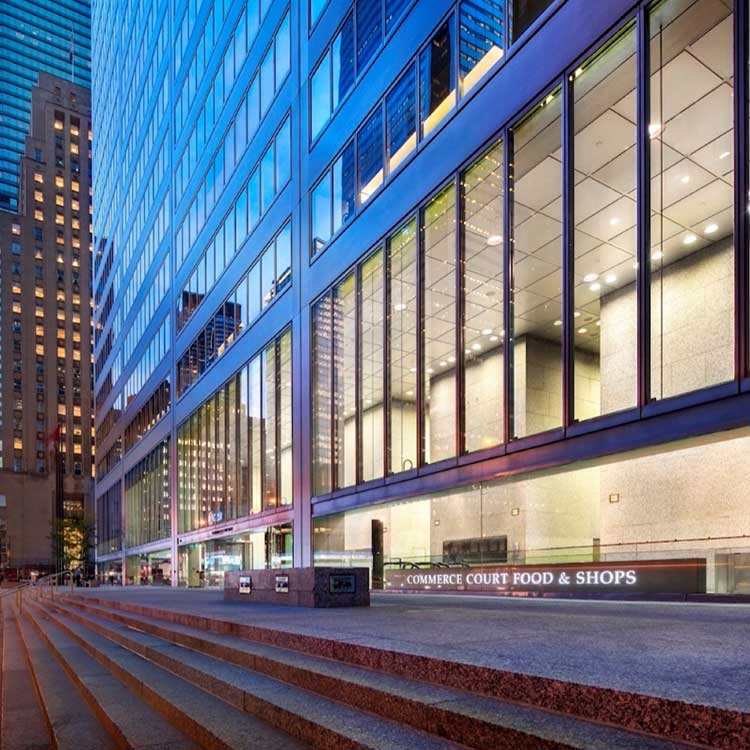
THE ROTHMANS BUILDING
Project Overview: The Rothmans building is more than 40 years old; it is a 10-story commercial building located at the intersection of York Mills and Don Mills.
RoMar's Role: RoMar Engineering was hired as the base building mechanical consultant. RoMar has been involved in many projects within the building over the years, including the design of ventilation for the smoking rooms, and many tenants retrofit projects.
For tenant retrofit projects, RoMar provides mechanical and electrical design (HVAC, plumbing, fire protection, drainage, lighting systems) associated with the demolition of current office spaces, and of the new office spaces and associated rooms. RoMar is able to provide design of plumbing tie-in connections for tenant kitchens, washrooms, workout rooms, etc. We are also able to design tie-ins to provide tenant cooling for IT rooms and other sensitive spaces. We work closely with the client and interior designer to provide a space that is both comfortable and welcoming for the tenants. RoMar is able to provide insight for the client about what the building can offer, and also how we can go above and beyond for our clients should they want that in some areas of their retrofit. Since RoMar is familiar with the base building systems and buildings’ requirements/standards we are able to provide seamless tie-ins to the base building systems such as sanitary, venting, DCW, supply and return air.
Client: University of Toronto CampusLocation: 1500 Don Mills Road, North York, Ontario, Canada Project Overview: The Rothmans building is more than 40 years old; it is a 10-story commercial building located at the intersection of York Mills and Don Mills.
RoMar's Role: RoMar Engineering was hired as the base building mechanical consultant. RoMar has been involved in many projects within the building over the years, including the design of ventilation for the smoking rooms, and many tenants retrofit projects.
For tenant retrofit projects, RoMar provides mechanical and electrical design (HVAC, plumbing, fire protection, drainage, lighting systems) associated with the demolition of current office spaces, and of the new office spaces and associated rooms. RoMar is able to provide design of plumbing tie-in connections for tenant kitchens, washrooms, workout rooms, etc. We are also able to design tie-ins to provide tenant cooling for IT rooms and other sensitive spaces. We work closely with the client and interior designer to provide a space that is both comfortable and welcoming for the tenants. RoMar is able to provide insight for the client about what the building can offer, and also how we can go above and beyond for our clients should they want that in some areas of their retrofit. Since RoMar is familiar with the base building systems and buildings’ requirements/standards we are able to provide seamless tie-ins to the base building systems such as sanitary, venting, DCW, supply and return air.
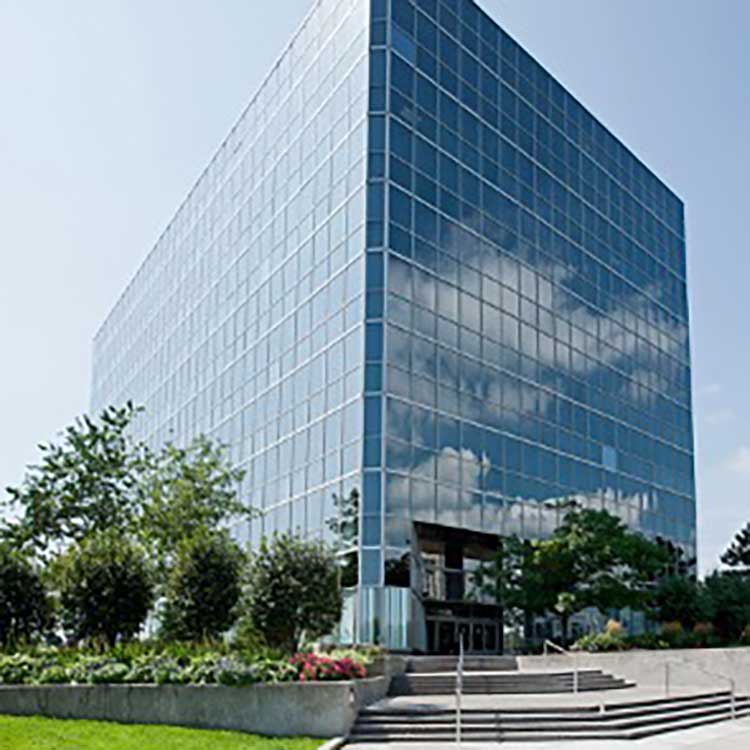
ROYAL BANK PLAZA - DEEP LAKE WATER COOLING PROJECT
Project Overview: The Royal Bank Plaza is comprised of two office towers connected by a walking bridge, and a common concourse. Originally, the chilled water for the complex was produced by a chiller plant located in the penthouse mechanical room. The existing chiller plant consisted of three water-cooled centrifugal chillers operating with ozone depleting R11 refrigerant. When deep lake water cooling was developed in Toronto, Oxford Properties expressed an interest to connect the Royal Bank Plaza’s chilled water system.
RoMar's Role: RoMar was hired to design the conversion of the chilled water system from the penthouse chilled water plant to the deep lake water cooling system. After performing a detailed review of the existing chilled water system on site, and the proposed entry point of the deep lake water cooling to the building, we were able to determine a location for the new system and design the necessary changes to the chilled water risers on site to accommodate the new system.
RoMar's Accomplishments: The main accomplishment of this project was a very creative design which allowed the client to maintain a large majority of the existing chilled water risers thru the building simply by reversing the direction of flow in the main risers. The project was delivered with minimum revisions to the existing risers and minimum disruption to the tenants in the building.
Client: Oxford PropertiesLocation: 1200 Bay Street, Toronto, Ontario, Canada Project Overview: The Royal Bank Plaza is comprised of two office towers connected by a walking bridge, and a common concourse. Originally, the chilled water for the complex was produced by a chiller plant located in the penthouse mechanical room. The existing chiller plant consisted of three water-cooled centrifugal chillers operating with ozone depleting R11 refrigerant. When deep lake water cooling was developed in Toronto, Oxford Properties expressed an interest to connect the Royal Bank Plaza’s chilled water system.
RoMar's Role: RoMar was hired to design the conversion of the chilled water system from the penthouse chilled water plant to the deep lake water cooling system. After performing a detailed review of the existing chilled water system on site, and the proposed entry point of the deep lake water cooling to the building, we were able to determine a location for the new system and design the necessary changes to the chilled water risers on site to accommodate the new system.
RoMar's Accomplishments: The main accomplishment of this project was a very creative design which allowed the client to maintain a large majority of the existing chilled water risers thru the building simply by reversing the direction of flow in the main risers. The project was delivered with minimum revisions to the existing risers and minimum disruption to the tenants in the building.
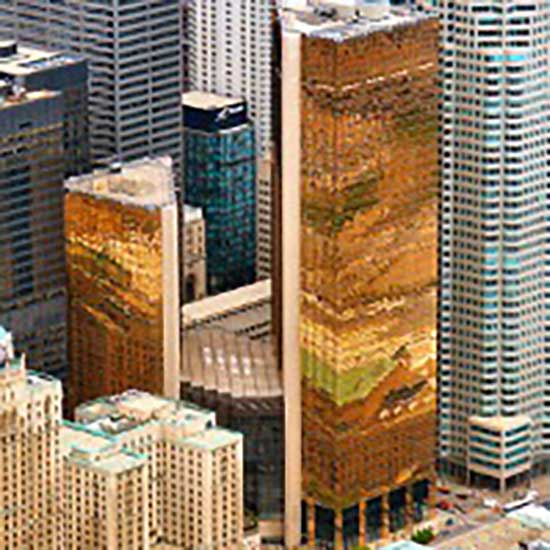
Previous
Next
RoMar educational projects
HUMBER COLLEGE – BOILER AND CHILLER REPLACEMENT
Project Overview: Humber College’s North campus is home to over 19,000 full-time students and provides residence to approximately 1,000 students. The campus consists of classrooms and lecture halls, a library, a swimming pool, gyms and student residences.
RoMar's Role: RoMar Engineering was hired to provide mechanical and electrical design for the heating plant for one of the large residences on site. The existing boilers were tagged by Enbridge Gas in late November and the owner had 6 weeks to replace existing equipment with new, safe boilers. Our design was based around readily available equipment because of the tight timeline and to allow no disruption of heat to the buildings’ occupants. The construction was completed over the Christmas break, when students were away.
RoMar collaborated with the equipment manufacturers, the contractor and the College team to deliver an operational and safe heating plant by the time students were back in their residence in January. RoMar was subsequently hired to provide design services to replace the chiller plant, boiler plant and DHW plant for another residence on North Campus.
RoMar's Accomplishments: We were able to deliver the boiler retrofit project on time and on budget under very tight timelines. Our client was so pleased with our services, they hired us immediately for a subsequent project!
Client: Humber College Location: 205 Humber College Boulevard, Toronto, Ontario, Canada Project Overview: Humber College’s North campus is home to over 19,000 full-time students and provides residence to approximately 1,000 students. The campus consists of classrooms and lecture halls, a library, a swimming pool, gyms and student residences.
RoMar's Role: RoMar Engineering was hired to provide mechanical and electrical design for the heating plant for one of the large residences on site. The existing boilers were tagged by Enbridge Gas in late November and the owner had 6 weeks to replace existing equipment with new, safe boilers. Our design was based around readily available equipment because of the tight timeline and to allow no disruption of heat to the buildings’ occupants. The construction was completed over the Christmas break, when students were away.
RoMar collaborated with the equipment manufacturers, the contractor and the College team to deliver an operational and safe heating plant by the time students were back in their residence in January. RoMar was subsequently hired to provide design services to replace the chiller plant, boiler plant and DHW plant for another residence on North Campus.
RoMar's Accomplishments: We were able to deliver the boiler retrofit project on time and on budget under very tight timelines. Our client was so pleased with our services, they hired us immediately for a subsequent project!
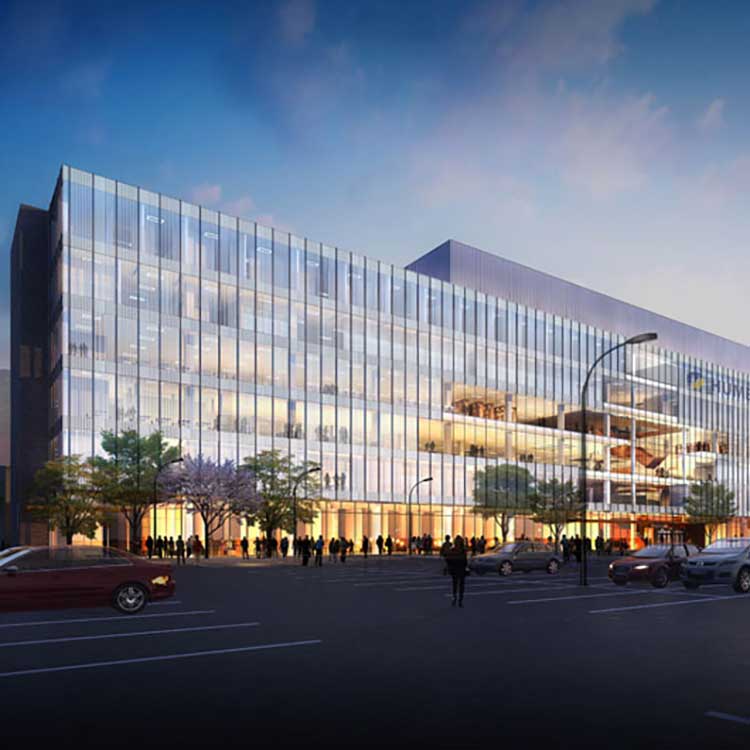
U OF T – RAMSAY WRIGHT AQUATIC LAB UPGRADE
Project Overview:The aquatic lab currently occupies part of the ground floor of the Ramsay Wright Building located on University of Toronto’s main campus. The ventilation in the labs was very minimal as the mechanical systems were original to the building (built in 1968) with no major upgrades along the way.
RoMar's Role: The labs required upgrading to meet current standards for aquatic lab research. RoMar provided mechanical and electrical design services; designed an air supply and distribution system suitable for existing site conditions and meeting current requirements and standards for research labs. The new air handling unit was designed to be located on the lower roof directly above the main room of the lab. The new unit was equipped with an air-cooled DX section and hot water heating coils served by the base building systems. A heat recovery section was added to the main AHU to capitalize on the new, higher ventilation rates.
RoMar provided full mechanical and electrical design drawings and specifications for the project, support during the tendering process, support during the construction, contract administration and commissioning.
RoMar's Accomplishments: Successfully completed the project while the building was operational with minimal impact to building occupants.
Client: University of Toronto CampusLocation: University of Toronto, Ontario, Canada Project Overview:The aquatic lab currently occupies part of the ground floor of the Ramsay Wright Building located on University of Toronto’s main campus. The ventilation in the labs was very minimal as the mechanical systems were original to the building (built in 1968) with no major upgrades along the way.
RoMar's Role: The labs required upgrading to meet current standards for aquatic lab research. RoMar provided mechanical and electrical design services; designed an air supply and distribution system suitable for existing site conditions and meeting current requirements and standards for research labs. The new air handling unit was designed to be located on the lower roof directly above the main room of the lab. The new unit was equipped with an air-cooled DX section and hot water heating coils served by the base building systems. A heat recovery section was added to the main AHU to capitalize on the new, higher ventilation rates.
RoMar provided full mechanical and electrical design drawings and specifications for the project, support during the tendering process, support during the construction, contract administration and commissioning.
RoMar's Accomplishments: Successfully completed the project while the building was operational with minimal impact to building occupants.
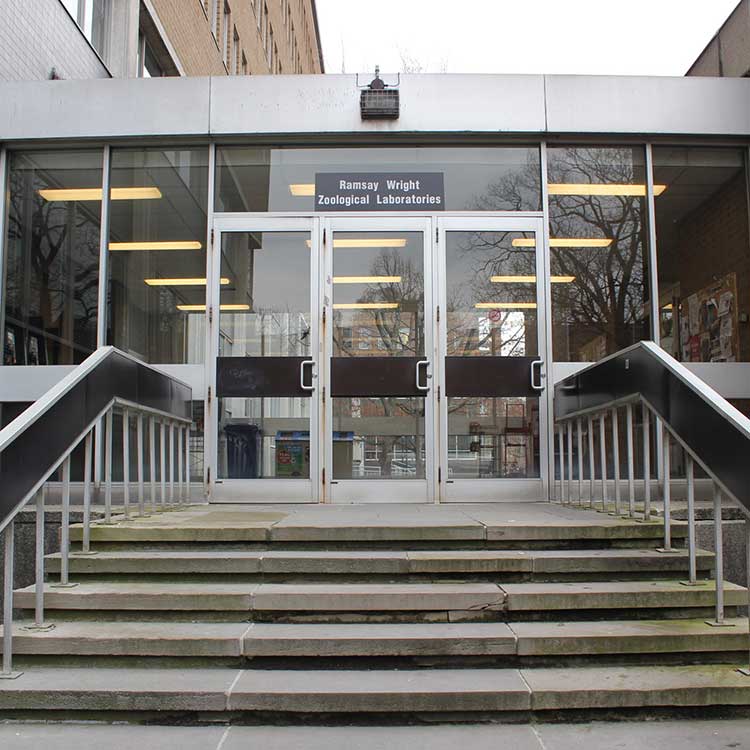
UTM – OSCAR PETERSON HALL – CHILLER REPLACEMENT
Project Overview: Oscar Peterson Hall is a 6-story student residence building located on the University of Toronto Mississauga campus.
RoMar's Role: RoMar was hired to replace the existing air-cooled screw-type chiller that was at the end of its’ life expectancy cycle. The existing chiller was causing excessive noise and vibration for the buildings’ occupants.
RoMar replaced the existing chiller with a new 250 ton air-cooled magnetic bearing centrifugal chiller. The sleepers on the roof were modified to accommodate the physical size of the new chiller and all piping on the roof had to be replaced. A new electrical feed for the chiller was run from the panel in the mechanical room. The existing chilled water pump was rebalanced to deliver the flow thru the chiller required by the new equipment. The new chiller was connected to the existing DDC controls on site.
RoMar's Accomplishments: RoMar was able to successfully coordinate the design and replacement of the chiller while meeting the university’s requirements regarding noise reduction, energy consumption reduction, and maintenance cost reduction (due to the frictionless technology usage).
RoMar obtained incentives for energy efficiency from the local electrical utility in Mississauga.
Client: University of Toronto MississaugaLocation: University of Toronto Mississauga Campus, Mississauga, Ontario, Canada Project Overview: Oscar Peterson Hall is a 6-story student residence building located on the University of Toronto Mississauga campus.
RoMar's Role: RoMar was hired to replace the existing air-cooled screw-type chiller that was at the end of its’ life expectancy cycle. The existing chiller was causing excessive noise and vibration for the buildings’ occupants.
RoMar replaced the existing chiller with a new 250 ton air-cooled magnetic bearing centrifugal chiller. The sleepers on the roof were modified to accommodate the physical size of the new chiller and all piping on the roof had to be replaced. A new electrical feed for the chiller was run from the panel in the mechanical room. The existing chilled water pump was rebalanced to deliver the flow thru the chiller required by the new equipment. The new chiller was connected to the existing DDC controls on site.
RoMar's Accomplishments: RoMar was able to successfully coordinate the design and replacement of the chiller while meeting the university’s requirements regarding noise reduction, energy consumption reduction, and maintenance cost reduction (due to the frictionless technology usage).
RoMar obtained incentives for energy efficiency from the local electrical utility in Mississauga.
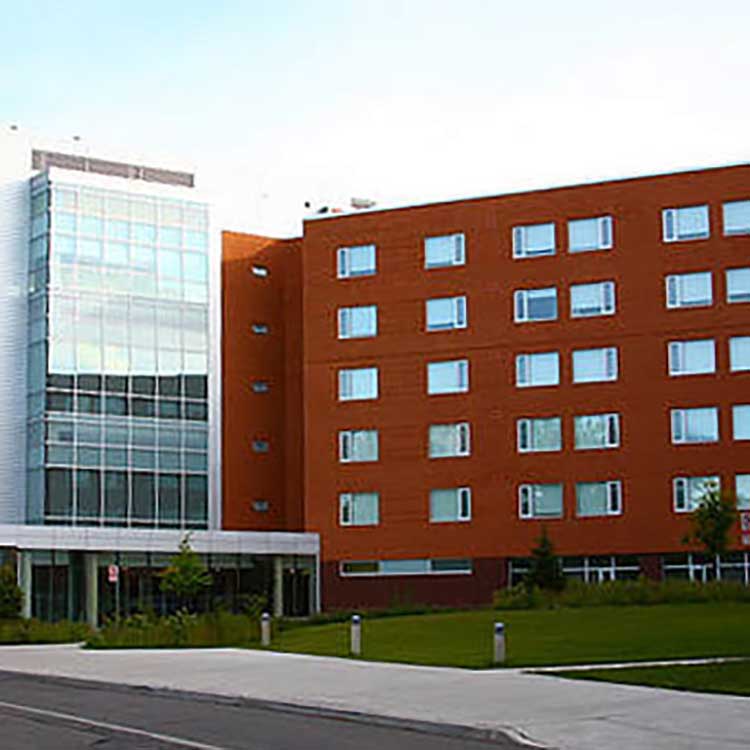
UTM – ROY IVOR HALL – ROOF TOP UNIT REPLACEMENT
Project Overview: Roy Ivor Hall is a three storey student residence located on the University of Toronto Mississauga campus. The facility is 20 years old with original mechanical equipment. The roof top unit serving the main common area in the building broke down and needed to be replaced.
RoMar's Role: RoMar was hired to evaluate the existing supply air system and explore the possibilities of replacing the existing roof top unit with a larger unit to deliver more cooling and more air flow for the common area.
After completing HVAC calculations, it was determined that the RTU size could be increased while maintaining parts of the existing ductwork within the building. RoMar provided mechanical and electrical design for the removal of the existing RTU and modifications required to feed the new, larger RTU at new location.
RoMar's Accomplishments: RoMar was successful in meeting the client’s wants while maintaining as much of the existing infrastructure as calculations allowed for. RoMar provided design of a new DDC controller for the rooftop unit, allowing for more efficient unit operation, monitoring of the unit’s use and increased space comfort for the occupants.
Client: University of Toronto MississaugaLocation: Roy Ivor Hall, University of Toronto Mississauga Campus Project Overview: Roy Ivor Hall is a three storey student residence located on the University of Toronto Mississauga campus. The facility is 20 years old with original mechanical equipment. The roof top unit serving the main common area in the building broke down and needed to be replaced.
RoMar's Role: RoMar was hired to evaluate the existing supply air system and explore the possibilities of replacing the existing roof top unit with a larger unit to deliver more cooling and more air flow for the common area.
After completing HVAC calculations, it was determined that the RTU size could be increased while maintaining parts of the existing ductwork within the building. RoMar provided mechanical and electrical design for the removal of the existing RTU and modifications required to feed the new, larger RTU at new location.
RoMar's Accomplishments: RoMar was successful in meeting the client’s wants while maintaining as much of the existing infrastructure as calculations allowed for. RoMar provided design of a new DDC controller for the rooftop unit, allowing for more efficient unit operation, monitoring of the unit’s use and increased space comfort for the occupants.
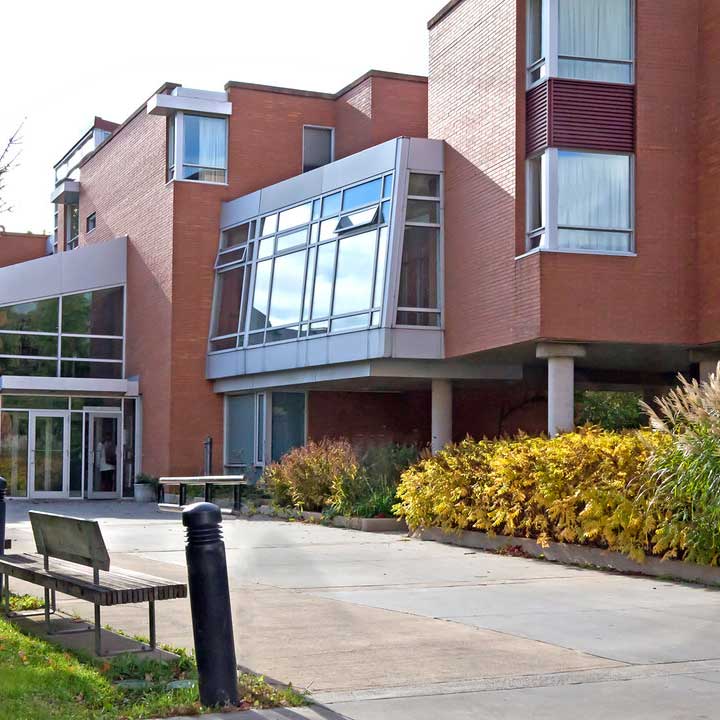
UTM – STUDENT CENTRE
Project Overview: The UTM Student Center is a two-storey building that houses all student services on campus at University of Toronto Mississauga. The building is over 20 years old, and the heating boilers were original to the building.
RoMar's Role: RoMar was hired by the Facilities team to provide mechanical and electrical design for the replacement of the existing boiler plant with new high efficiency equipment. The existing plant was comprised of two atmospheric boilers sized for 1,500 MBH input capacity each. We were able to replace the existing boilers with new, high efficiency, fully modulating PK Modufire boilers. The project included replacement of the existing boilers, venting, boiler circulating pumps. RoMar also added a new DDC controls system for the new heating system. RoMar provided the mechanical and electrical design services for the project, as well as support in the tendering process, support during the construction phase, project administration and commissioning.
RoMar's Accomplishments:The project was completed on time and on budget. Currently, the new boiler plant is satisfying the buildings’ needs while delivering 25% natural gas savings over the original plant.
Client: University of Toronto Location: Student Centre, University of Toronto Mississauga Campus, Mississauga, Ontario, Canada Project Overview: The UTM Student Center is a two-storey building that houses all student services on campus at University of Toronto Mississauga. The building is over 20 years old, and the heating boilers were original to the building.
RoMar's Role: RoMar was hired by the Facilities team to provide mechanical and electrical design for the replacement of the existing boiler plant with new high efficiency equipment. The existing plant was comprised of two atmospheric boilers sized for 1,500 MBH input capacity each. We were able to replace the existing boilers with new, high efficiency, fully modulating PK Modufire boilers. The project included replacement of the existing boilers, venting, boiler circulating pumps. RoMar also added a new DDC controls system for the new heating system. RoMar provided the mechanical and electrical design services for the project, as well as support in the tendering process, support during the construction phase, project administration and commissioning.
RoMar's Accomplishments:The project was completed on time and on budget. Currently, the new boiler plant is satisfying the buildings’ needs while delivering 25% natural gas savings over the original plant.
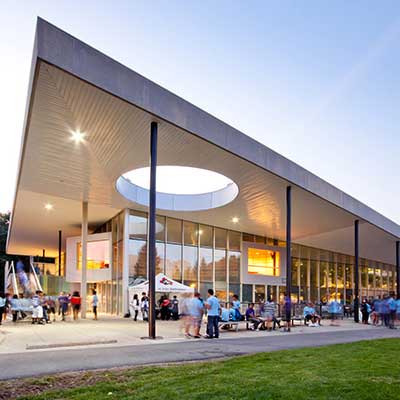
UTM – WILLIAM G. DAVIS BUILDING D BLOCK – CONDENSER UPGRADE
Project Overview: D Block is a four-story building housing teaching and research labs located on University of Toronto Mississauga Campus. In 2013, the main air handling systems in the building had to be upgraded to meet current standards for supply and exhaust air requirements for the schools’ lab facilities.
RoMar's Role: RoMar was hired to provide mechanical and electrical design services to rectify the sub-par (to current standards) refrigeration being used to service the lab facilities in D block. RoMar was able to work with the UTM project manager and determine project requirements to meet latest industry standards. Working closely with the equipment manufacturer, RoMar replaced the remote condensing unit (using R-410 refrigerant) while being able to re-use the existing DX cooling coil. The new unit was installed, refrigeration piping was run to the existing DX cooling coil and new electrical service was provided for the condenser.
RoMar's Accomplishments: The project was completed while the building remained fully operational, with minimal impact on building occupants and research being conducted. The project was completed on time and on budget, allowing for the labs to open for start of school in September.
Client: University of Toronto MississaugaLocation: William G. Davis Building D Block, University of Toronto Mississauga Campus, Mississauga, Ontario, Canada Project Overview: D Block is a four-story building housing teaching and research labs located on University of Toronto Mississauga Campus. In 2013, the main air handling systems in the building had to be upgraded to meet current standards for supply and exhaust air requirements for the schools’ lab facilities.
RoMar's Role: RoMar was hired to provide mechanical and electrical design services to rectify the sub-par (to current standards) refrigeration being used to service the lab facilities in D block. RoMar was able to work with the UTM project manager and determine project requirements to meet latest industry standards. Working closely with the equipment manufacturer, RoMar replaced the remote condensing unit (using R-410 refrigerant) while being able to re-use the existing DX cooling coil. The new unit was installed, refrigeration piping was run to the existing DX cooling coil and new electrical service was provided for the condenser.
RoMar's Accomplishments: The project was completed while the building remained fully operational, with minimal impact on building occupants and research being conducted. The project was completed on time and on budget, allowing for the labs to open for start of school in September.
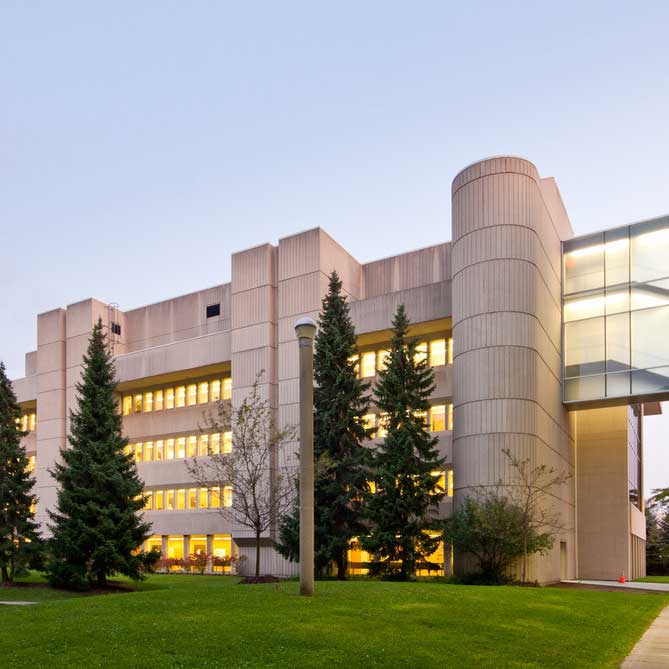
Previous
Next
RoMar healthcare and long-term care projects
BOWMANVILLE PROFESSIONAL MEDICAL BUILDING
Project Overview: A private medical office building located in Bowmanville, where three-stories were added totaling 24,000 ft2 of add-on and almost doubling the buildings’ original size.
RoMar's Role: RoMar provided mechanical and electrical design and contract administration for the project. The new mechanical system was designed as a water-cooled heat pump system with a dry cooler and condensing boilers. The make up air unit for the building was designed with heat recovery from washroom exhaust. The building was also designed with a perimeter hot water heating system and outdoor ramp heating. All new equipment was connected to a DDC system for control and monitoring.
The electrical service was upgraded to accommodate the additional building load. The building fire alarm system and existing lighting was upgraded to LED (complete with controls). All services and electrical within the new addition were installed in accordance with applicable codes for a medical environment.
The site was visited monthly by both mechanical and electrical leads to review and provide progress reports to the client.
RoMar's Accomplishments: RoMar was involved with the project from the conceptual phase, all the way to the commissioning and turning the project over to the operations staff. RoMar was able to provide continuity of information and support for the client throughout the project by having one main point of contact.
Client: J. R. Freethy ArchitectLocation: 2222 King Street East, Bowmanville, Ontario, Canada Project Overview: A private medical office building located in Bowmanville, where three-stories were added totaling 24,000 ft2 of add-on and almost doubling the buildings’ original size.
RoMar's Role: RoMar provided mechanical and electrical design and contract administration for the project. The new mechanical system was designed as a water-cooled heat pump system with a dry cooler and condensing boilers. The make up air unit for the building was designed with heat recovery from washroom exhaust. The building was also designed with a perimeter hot water heating system and outdoor ramp heating. All new equipment was connected to a DDC system for control and monitoring.
The electrical service was upgraded to accommodate the additional building load. The building fire alarm system and existing lighting was upgraded to LED (complete with controls). All services and electrical within the new addition were installed in accordance with applicable codes for a medical environment.
The site was visited monthly by both mechanical and electrical leads to review and provide progress reports to the client.
RoMar's Accomplishments: RoMar was involved with the project from the conceptual phase, all the way to the commissioning and turning the project over to the operations staff. RoMar was able to provide continuity of information and support for the client throughout the project by having one main point of contact.
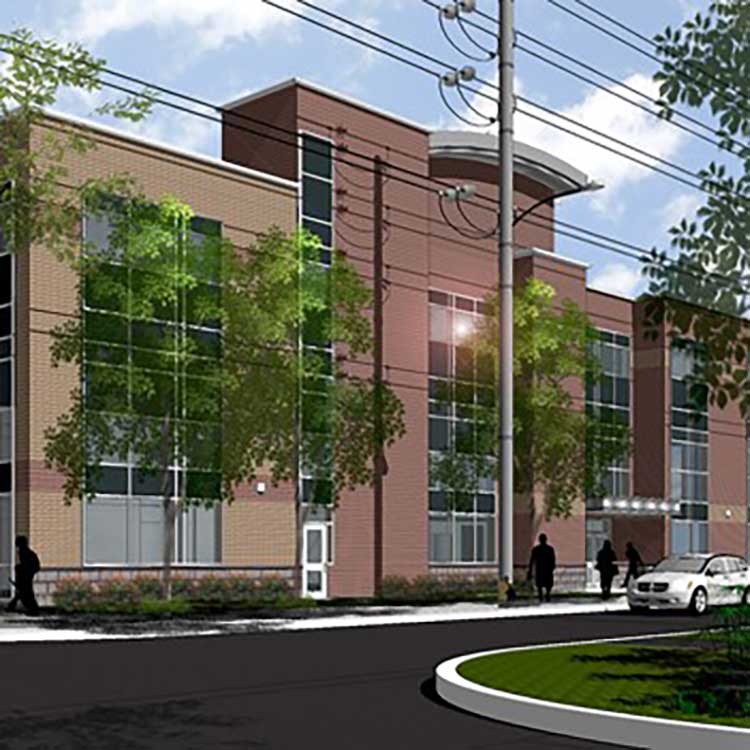
MOMIJI OLD AGE HOME – ENERGY AUDIT AND BOILER RETROFIT
Project Overview: The Momiji Residence is located at 3555 Kingston Road in Scarborough. Since opening in 1992, Momiji has been home to close to 400 tenants. The building itself is approximately 169,000 sq. ft. and sits on 2.3 acres of property that includes exterior and underground parking and gardens. The residence was constructed by the Government of Ontario, and its operations and building maintenance are funded by the Ministry of Health and Long-Term Care.
RoMar's Role: RoMar Engineering was hired to perform an ASHRAE Level II Energy Audit for the facility. We investigated all mechanical systems on site and the lighting systems. We also interviewed the operating staff to obtain information on system operation and to learn of any possible challenges the facility is being faced with.
Based on an analysis of the utility bills and the on-site review, RoMar was able to deliver a detailed report to the Ministry of Health. Many proposed measures were implemented on site and ultimately provided energy savings for the client.
As a result of our report findings, RoMar was hired to design the new boiler plant on site.
RoMar provided full mechanical and electrical design drawings and specifications for the project, support during the tendering process, support during the construction, contract administration and commissioning. RoMar's Accomplishments
The new boiler plant was installed and is operational delivering energy savings to the facility.
Client: Ministry of Health and Long-Term CareLocation: 3555 Kingston Road, Scarborough, Ontario, Canada Project Overview: The Momiji Residence is located at 3555 Kingston Road in Scarborough. Since opening in 1992, Momiji has been home to close to 400 tenants. The building itself is approximately 169,000 sq. ft. and sits on 2.3 acres of property that includes exterior and underground parking and gardens. The residence was constructed by the Government of Ontario, and its operations and building maintenance are funded by the Ministry of Health and Long-Term Care.
RoMar's Role: RoMar Engineering was hired to perform an ASHRAE Level II Energy Audit for the facility. We investigated all mechanical systems on site and the lighting systems. We also interviewed the operating staff to obtain information on system operation and to learn of any possible challenges the facility is being faced with.
Based on an analysis of the utility bills and the on-site review, RoMar was able to deliver a detailed report to the Ministry of Health. Many proposed measures were implemented on site and ultimately provided energy savings for the client.
As a result of our report findings, RoMar was hired to design the new boiler plant on site.
RoMar provided full mechanical and electrical design drawings and specifications for the project, support during the tendering process, support during the construction, contract administration and commissioning. RoMar's Accomplishments
The new boiler plant was installed and is operational delivering energy savings to the facility.
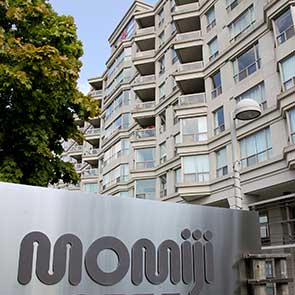
PARRY SOUND HOSPITAL – VENTILATION UPGRADE TO OPERATING ROOMS
Project Overview: The Parry Sound hospital lives in relative isolation between larger healthcare providers in southern and northern Ontario. Within the hospital, there are three operating rooms. All three operating rooms work under positive pressure as per current healthcare code requirements. Due to the COVID-19 pandemic, there was a need to be able to maintain the OR’s under negative pressure, while also maintaining the ability for normal operation under positive pressure. When the OR’s operate under negative pressure, they do not allow air particles to travel from the OR into the remainder of the hospital.
RoMar's Role: RoMar was hired to develop a solution followed by a construction ready design. We were able to design a system that was integrated with the existing air systems and existing BAS to allow the operating rooms to function under a negative pressure when required. The system was designed so the doctors could decide if they need to maintain the OR under negative or positive pressure.
RoMar's Accomplishments:The design was completed without interference to the existing mechanical systems on site and with ease of operation in mind. The project was completed on time and on budget.
Client: University of Toronto MississaugaLocation: 3375 Residence Road, University of Toronto Mississauga Campus, Mississauga, Ontario, Canada Project Overview: The Parry Sound hospital lives in relative isolation between larger healthcare providers in southern and northern Ontario. Within the hospital, there are three operating rooms. All three operating rooms work under positive pressure as per current healthcare code requirements. Due to the COVID-19 pandemic, there was a need to be able to maintain the OR’s under negative pressure, while also maintaining the ability for normal operation under positive pressure. When the OR’s operate under negative pressure, they do not allow air particles to travel from the OR into the remainder of the hospital.
RoMar's Role: RoMar was hired to develop a solution followed by a construction ready design. We were able to design a system that was integrated with the existing air systems and existing BAS to allow the operating rooms to function under a negative pressure when required. The system was designed so the doctors could decide if they need to maintain the OR under negative or positive pressure.
RoMar's Accomplishments:The design was completed without interference to the existing mechanical systems on site and with ease of operation in mind. The project was completed on time and on budget.
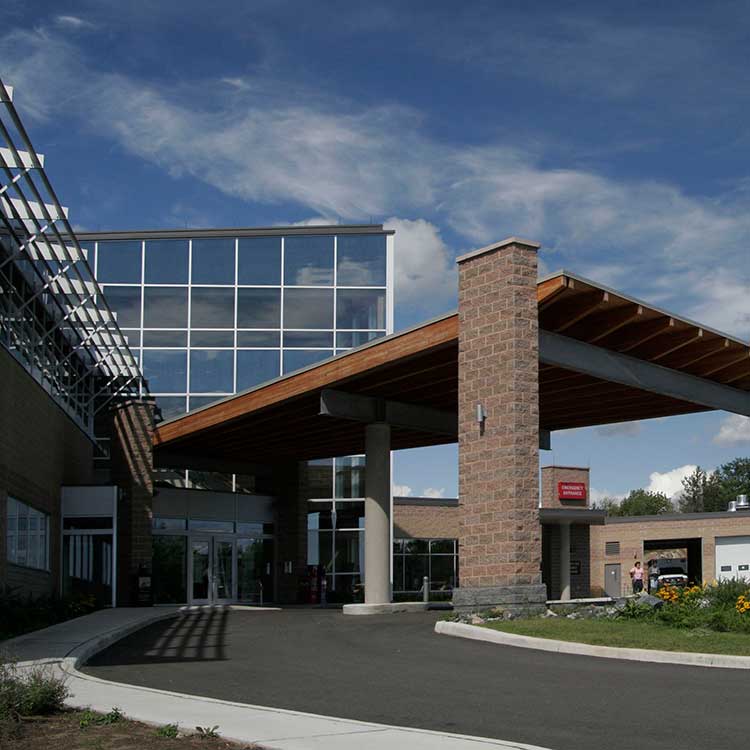
TORONTO WESTERN HOSPITAL – ENERGY AUDIT
Project Overview: The Toronto Western Hospital is a major research and teaching hospital in Toronto. It is part of the University Health Network.
RoMar's Role: We were hired to deliver an ASHRAE Level II energy audit for the HVAC systems and lighting systems in the hospital. We performed a detailed review of the air handling systems, central chilled water systems, hot water heating systems and DHW. We also reviewed the BAS (building automation system) and lighting systems on site. We inspected in detail all the systems and the systems operation and delivered our findings in an Energy Audit report to the client.
RoMar also engaged the operating staff on site to obtain as much detail as possible on the equipment operation and any challenges in operating the facility that could be resolved.
RoMar's Accomplishments: Based on an analysis of the utility bills and the detailed review of the mechanical systems, BAS and lighting, we were able to come up with ECM’s (energy conservation measures) resulting in 15% energy savings for the facility.
Client: University Health Network (UHN)Location: 399 Bathurst Street, Toronto, Ontario, Canada Project Overview: The Toronto Western Hospital is a major research and teaching hospital in Toronto. It is part of the University Health Network.
RoMar's Role: We were hired to deliver an ASHRAE Level II energy audit for the HVAC systems and lighting systems in the hospital. We performed a detailed review of the air handling systems, central chilled water systems, hot water heating systems and DHW. We also reviewed the BAS (building automation system) and lighting systems on site. We inspected in detail all the systems and the systems operation and delivered our findings in an Energy Audit report to the client.
RoMar also engaged the operating staff on site to obtain as much detail as possible on the equipment operation and any challenges in operating the facility that could be resolved.
RoMar's Accomplishments: Based on an analysis of the utility bills and the detailed review of the mechanical systems, BAS and lighting, we were able to come up with ECM’s (energy conservation measures) resulting in 15% energy savings for the facility.
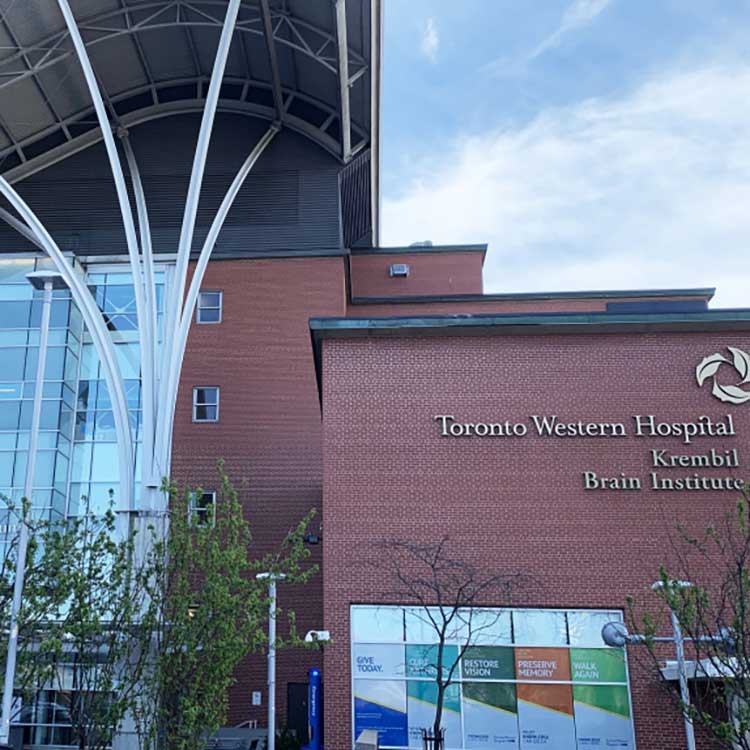
WAYPOINT CENTRE FOR MENTAL HEALTH CARE – CHILLER CONVERSION PROJECT
Project Overview: Waypoint Centre for Mental Health Care is a facility designated as a mental health Hospital. The facility was originally built in 1960, and has had many changes, updates, and additions over its lifetime.
RoMar's Role: RoMar Engineering was hired to design multiple mechanical systems on site to modify the hospital building. We designed a retrofit to the make-up air unit serving the main hospital. As part of our design, we were able to upgrade the air volume of fresh air delivered to the facility. The new make-up air unit had to be delivered in sections and assembled on site due to the limited size and access of the mechanical room.
RoMar was also hired to retrofit the existing chiller using domestic cold water as the source of cooling into a close loop cooling system with new cooling tower.
We also designed the boiler room retrofit for the main hospital building. This involved design of new boiler system and replacement of the associated pumps.
RoMar's Accomplishments: All projects we were involved with were executed while the building remained fully occupied and the services had to be delivered to the occupants with minimal interruptions.
Client: Ministry of HealthLocation: 500 Church Street, Penetanguishene, Ontario, Canada Project Overview: Waypoint Centre for Mental Health Care is a facility designated as a mental health Hospital. The facility was originally built in 1960, and has had many changes, updates, and additions over its lifetime.
RoMar's Role: RoMar Engineering was hired to design multiple mechanical systems on site to modify the hospital building. We designed a retrofit to the make-up air unit serving the main hospital. As part of our design, we were able to upgrade the air volume of fresh air delivered to the facility. The new make-up air unit had to be delivered in sections and assembled on site due to the limited size and access of the mechanical room.
RoMar was also hired to retrofit the existing chiller using domestic cold water as the source of cooling into a close loop cooling system with new cooling tower.
We also designed the boiler room retrofit for the main hospital building. This involved design of new boiler system and replacement of the associated pumps.
RoMar's Accomplishments: All projects we were involved with were executed while the building remained fully occupied and the services had to be delivered to the occupants with minimal interruptions.
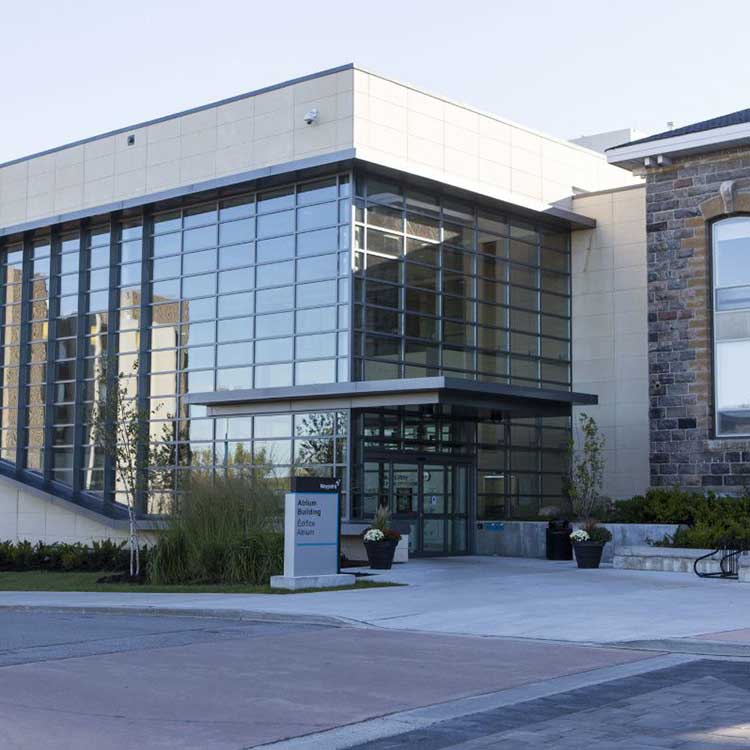
Previous
Next
RoMar hospitality projects
ADMIRAL HOTEL TORONTO – ENERGY AUDIT, DHW PLANT RETROFIT, FLUID COOLER RETROFIT
Project Overview: The Admiral hotel is a four-story boutique hotel located on the waterfront in Toronto.
RoMar's Role: RoMar was hired to provide an energy audit for the hotel. Several deficiencies were noted in the mechanical systems. Occupants complained of a DHW shortage daily, and the building wasn’t able to maintain cooling in the summer months. RoMar discovered the condenser water loop was not being maintained cold enough in the summer which was affecting the performance of the heat pumps in the facility. RoMar provided the energy audit and was subsequently hired to design the new DHW system and fluid cooler retrofit. We looked after the tendering of both projects and contract administration as well as training of the maintenance stuff. We also designed a central BAS for the facility and commissioned the system once installed.
RoMar's Accomplishments: When measures were installed and operational, the hotel had more than enough DHW, the complaints were virtually eliminated. Also, the space temperature was able to be maintained at the set points due to the new fluid cooler providing enough heat rejection in the summer. The new BAS allowed for close control of the system operation, and as a result we were able to deliver close to 20% energy savings for our client.
Client: Radisson Hotels AmericaLocation: Admiral Hotel Toronto, Ontario, Canada Project Overview: The Admiral hotel is a four-story boutique hotel located on the waterfront in Toronto.
RoMar's Role: RoMar was hired to provide an energy audit for the hotel. Several deficiencies were noted in the mechanical systems. Occupants complained of a DHW shortage daily, and the building wasn’t able to maintain cooling in the summer months. RoMar discovered the condenser water loop was not being maintained cold enough in the summer which was affecting the performance of the heat pumps in the facility. RoMar provided the energy audit and was subsequently hired to design the new DHW system and fluid cooler retrofit. We looked after the tendering of both projects and contract administration as well as training of the maintenance stuff. We also designed a central BAS for the facility and commissioned the system once installed.
RoMar's Accomplishments: When measures were installed and operational, the hotel had more than enough DHW, the complaints were virtually eliminated. Also, the space temperature was able to be maintained at the set points due to the new fluid cooler providing enough heat rejection in the summer. The new BAS allowed for close control of the system operation, and as a result we were able to deliver close to 20% energy savings for our client.
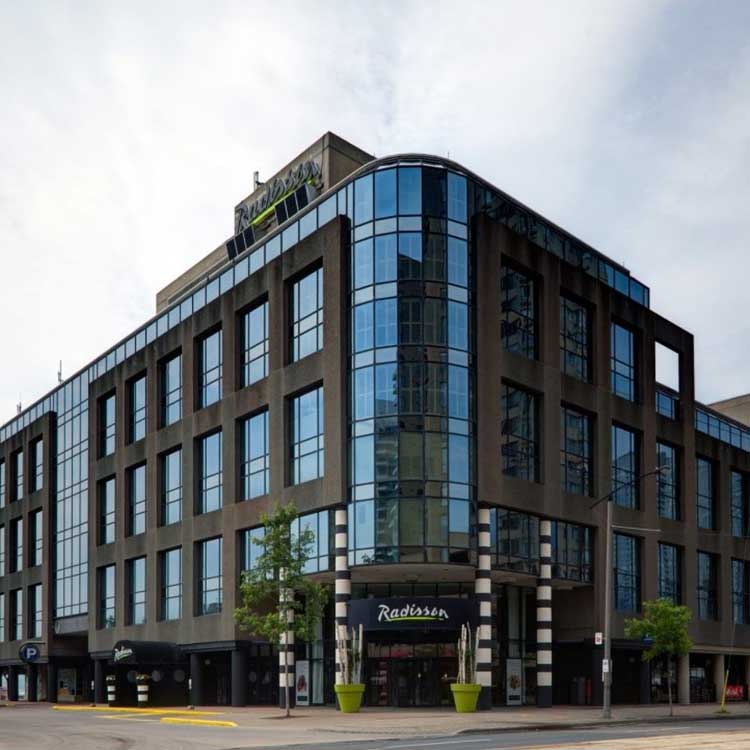
HILTON HOTEL BARBADOS – ENERGY AUDIT
Project Overview: At the time of the project, Hilton Barbados was a fairly new high-end hotel in Barbados. The hotel site was re-developed in early 2000, located on the peninsula and boasting an ocean view for all guest rooms. There are many restaurants, conference rooms, a spa, and gift shops located within the hotel.
RoMar's Role: RoMar Engineering was hired to perform an ASHRAE Level II Energy Audit for the facility. We investigated all mechanical systems on site and the lighting systems. We also interviewed the operating staff to obtain information on system operation and to learn of any possible challenges the facility is being faced with. Based on an analysis of the utility bills and the on-site review, RoMar was able to deliver a detailed report to the Ministry of Health. Many proposed measures were implemented on site and ultimately provided energy savings for the client. As a result of our report findings, RoMar was hired to design the new boiler plant on site.
RoMar provided full mechanical and electrical design drawings and specifications for the project, support during the tendering process, support during the construction, contract administration and commissioning.
RoMar's Accomplishments: Our energy audit provided the hotel with clear directions on how to operate the mechanical systems and what improvements needed to be done to the BAS. We were able to identify and implement changes to the mechanical systems and BAS, ultimately saving the hotel 20% energy usage with a simple payback of 3 to 4 years.
Client: Hilton HotelsLocation: Hilton Barbados, Needham's Point, St. Michael, Bridgetown, Barbados Project Overview: At the time of the project, Hilton Barbados was a fairly new high-end hotel in Barbados. The hotel site was re-developed in early 2000, located on the peninsula and boasting an ocean view for all guest rooms. There are many restaurants, conference rooms, a spa, and gift shops located within the hotel.
RoMar's Role: RoMar Engineering was hired to perform an ASHRAE Level II Energy Audit for the facility. We investigated all mechanical systems on site and the lighting systems. We also interviewed the operating staff to obtain information on system operation and to learn of any possible challenges the facility is being faced with. Based on an analysis of the utility bills and the on-site review, RoMar was able to deliver a detailed report to the Ministry of Health. Many proposed measures were implemented on site and ultimately provided energy savings for the client. As a result of our report findings, RoMar was hired to design the new boiler plant on site.
RoMar provided full mechanical and electrical design drawings and specifications for the project, support during the tendering process, support during the construction, contract administration and commissioning.
RoMar's Accomplishments: Our energy audit provided the hotel with clear directions on how to operate the mechanical systems and what improvements needed to be done to the BAS. We were able to identify and implement changes to the mechanical systems and BAS, ultimately saving the hotel 20% energy usage with a simple payback of 3 to 4 years.
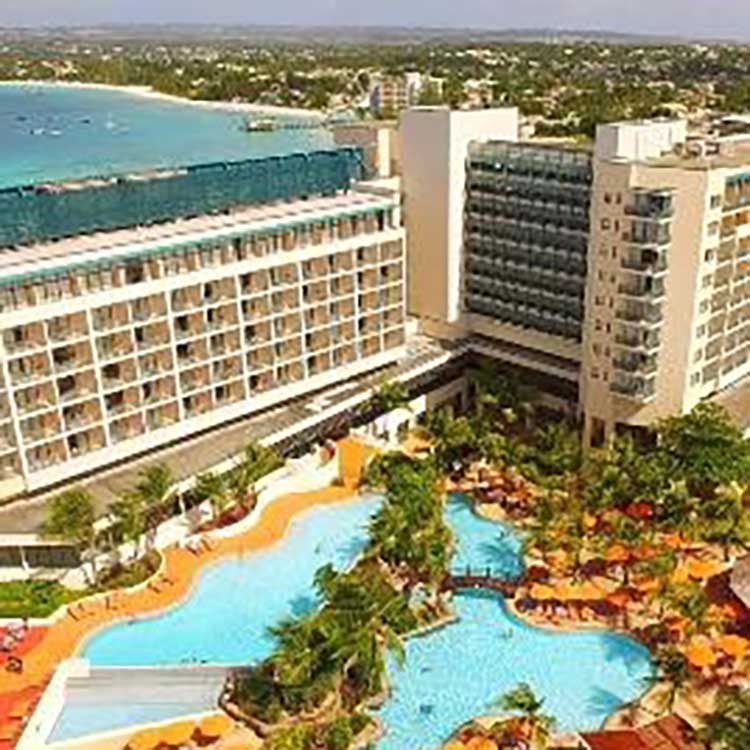
JW MARRIOTT LAS VEGAS RESORT AND SPA – ENERGY AUDIT
Project Overview: JW Marriott Resort and Spa is a luxury hotel with casino, golf course, many restaurants, a spa, shops and recreational facilities. There is over 100,000 square feet of entertainment facilities under one roof. All spaces are air conditioned and very well ventilated. There is one central chilled water plant serving the whole complex.
Air handling units are placed close to the areas served. The hotel rooms are served by fan coil units with electric heating elements in each unit.
RoMar's Role: RoMar Engineering was hired to deliver an ASHRAE Level II Energy Audit for the whole facility. Based on the utility bills analysis, we were able to establish the facility baseline. The mechanical equipment in the complex and the BAS was reviewed in detail to determine how energy was being used and how energy savings could be achieved. As a result of the energy audit, RoMar was able to identify multiple measures with a 5-year payback. Some of the measures, like the upgrade to the BAS and changes to the equipment sequences of operations and schedules, were successfully implemented in the first year.
RoMar's Accomplishments: As part of the energy audit, we delivered a comprehensive package summarizing the facility equipment and equipment operations which was used during the training of the operating staff on site.
Client: JW Marriott Location: 221 N Rampart Boulevard, Las Vegas, USA Project Overview: JW Marriott Resort and Spa is a luxury hotel with casino, golf course, many restaurants, a spa, shops and recreational facilities. There is over 100,000 square feet of entertainment facilities under one roof. All spaces are air conditioned and very well ventilated. There is one central chilled water plant serving the whole complex.
Air handling units are placed close to the areas served. The hotel rooms are served by fan coil units with electric heating elements in each unit.
RoMar's Role: RoMar Engineering was hired to deliver an ASHRAE Level II Energy Audit for the whole facility. Based on the utility bills analysis, we were able to establish the facility baseline. The mechanical equipment in the complex and the BAS was reviewed in detail to determine how energy was being used and how energy savings could be achieved. As a result of the energy audit, RoMar was able to identify multiple measures with a 5-year payback. Some of the measures, like the upgrade to the BAS and changes to the equipment sequences of operations and schedules, were successfully implemented in the first year.
RoMar's Accomplishments: As part of the energy audit, we delivered a comprehensive package summarizing the facility equipment and equipment operations which was used during the training of the operating staff on site.

FAIRMONT ROYAL YORK HOTEL TORONTO – CHILLER REPLACEMENT PROJECT
Project Overview: The Royal York is a high-end hotel located in Downtown Toronto. The hotel is being provided with chilled water from a central chilled water plant located in the basement of the facility. Chilled water is delivered to the air handling units serving common areas of the hotel and to the fan coil units serving the guest rooms.
The original chilled water plant consisted of 4 centrifugal chillers dating back to 1960.
RoMar's Role: RoMar was hired to design the chiller plant retrofit. RoMar determined the cooling peak demand load of the hotel based on the existing data and designed the new chiller plant to satisfy the peak load. The cooling tower (located on top of the building) was refurbished to serve the new system.
RoMar produced a comprehensive set of mechanical and electrical tender and construction drawings. We helped the client to obtain competitive bids, provided bid review and recommendations, construction administration and installation review services.
There were two main challenges on this project — one challenge was the very limited access to the chiller room for taking old equipment out and bringing new equipment in as well as the floor space limitations for personnel to work in. The second challenge was the fact that installation had to be done while the chiller plant remained operational.
The new chiller plant was installed on time and on budget with very limited down time of the system.
Client: Fairmont Hotels Location: 100 Front Street West, Toronto, Ontario, Canada Project Overview: The Royal York is a high-end hotel located in Downtown Toronto. The hotel is being provided with chilled water from a central chilled water plant located in the basement of the facility. Chilled water is delivered to the air handling units serving common areas of the hotel and to the fan coil units serving the guest rooms.
The original chilled water plant consisted of 4 centrifugal chillers dating back to 1960.
RoMar's Role: RoMar was hired to design the chiller plant retrofit. RoMar determined the cooling peak demand load of the hotel based on the existing data and designed the new chiller plant to satisfy the peak load. The cooling tower (located on top of the building) was refurbished to serve the new system.
RoMar produced a comprehensive set of mechanical and electrical tender and construction drawings. We helped the client to obtain competitive bids, provided bid review and recommendations, construction administration and installation review services.
There were two main challenges on this project — one challenge was the very limited access to the chiller room for taking old equipment out and bringing new equipment in as well as the floor space limitations for personnel to work in. The second challenge was the fact that installation had to be done while the chiller plant remained operational.
The new chiller plant was installed on time and on budget with very limited down time of the system.
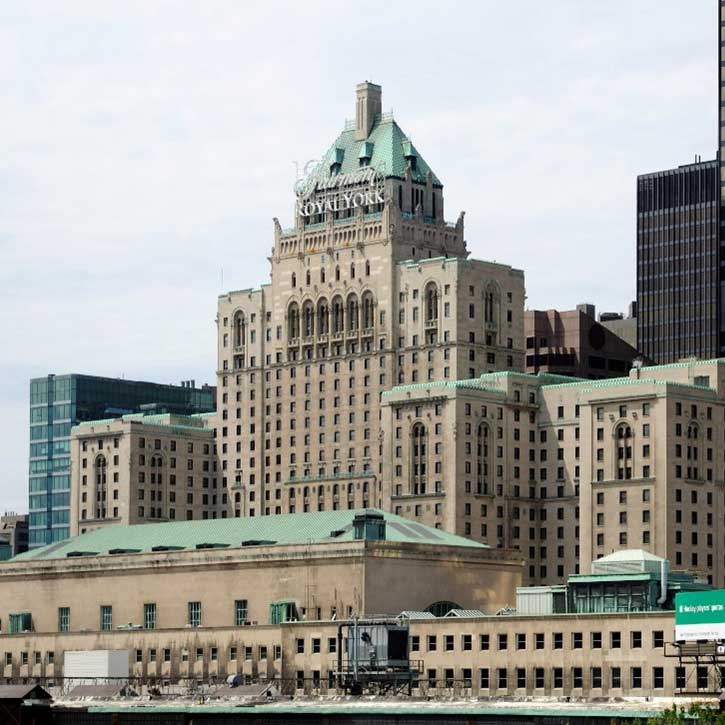
SANDY LANE RESORT BARBADOS – ENERGY AUDIT
Project Overview: Sandy Lane Resort is a high-end, one-of-a-kind resort located in Barbados. The property was re-developed in 2004 with a new high-end hotel housing 98 rooms, multiple restaurants, conference rooms, amenities, and a large commercial kitchen.
All the building services for the resort are in the facility across the street. The resort is equipped with a central chilled water plant, central DHW plant, central sewage plant, and laundry.
RoMar's Role: We were hired to perform an energy audit for the resort. It was discovered that the BAS was not performing, all equipment was running 24/7, and temperature control was not adequate. The chilled water plant could not meet the facility demand, leaving guest rooms hot and humid. At this point, the existing chillers were only 7 years old but due to the design and very harsh environmental conditions (high heat, humidity and sunshine) the equipment deteriorated greatly and could not perform to meet the building requirements.
Upon completion of the energy audit report, RoMar was hired to re-design the chiller plant and BAS for the facility.
RoMar's Accomplishments: The new chiller plant was designed with the existing environmental conditions in mind. We designed the system using water cooled chillers, which were located in a fully enclosed, climate-controlled room and the cooling towers were constructed from noncorrosive materials. The new chilled water system was integrated into the new BAS on site.
RoMar delivered construction supervision, contract administration and in-depth training to the operators on site.
Client: Sandy Lane Resort Location: St. James, Barbados Project Overview: Sandy Lane Resort is a high-end, one-of-a-kind resort located in Barbados. The property was re-developed in 2004 with a new high-end hotel housing 98 rooms, multiple restaurants, conference rooms, amenities, and a large commercial kitchen.
All the building services for the resort are in the facility across the street. The resort is equipped with a central chilled water plant, central DHW plant, central sewage plant, and laundry.
RoMar's Role: We were hired to perform an energy audit for the resort. It was discovered that the BAS was not performing, all equipment was running 24/7, and temperature control was not adequate. The chilled water plant could not meet the facility demand, leaving guest rooms hot and humid. At this point, the existing chillers were only 7 years old but due to the design and very harsh environmental conditions (high heat, humidity and sunshine) the equipment deteriorated greatly and could not perform to meet the building requirements.
Upon completion of the energy audit report, RoMar was hired to re-design the chiller plant and BAS for the facility.
RoMar's Accomplishments: The new chiller plant was designed with the existing environmental conditions in mind. We designed the system using water cooled chillers, which were located in a fully enclosed, climate-controlled room and the cooling towers were constructed from noncorrosive materials. The new chilled water system was integrated into the new BAS on site.
RoMar delivered construction supervision, contract administration and in-depth training to the operators on site.
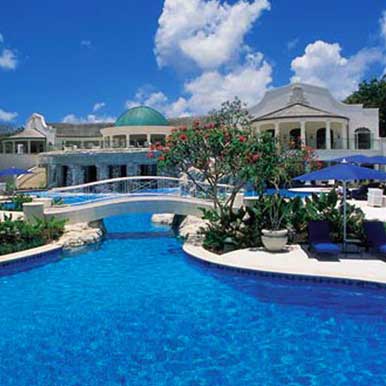
Previous
Next
RoMar multi-residential projects
3 ECCLESTON DRIVE – BOILER PLANT AND DHW HEATING RETROFIT
Project Overview: 3 Eccelston Drive is a medium size, 4 storey, multi-residential building with 120 rental units located in Toronto.
RoMar's Role: The project included the replacement of the buildings’ heating boilers, DHW tanks and DHW boilers. The existing boiler was an obsolete fire-tube boiler providing heat to the building. The DHW system consisted of two atmospheric boilers and a large DHW storage tank. The new design was based on a combined heating / DHW plant served by two PK Modufire fully modulating boilers individually sized for 1,500 MBH input capacity and two REX DHW storage / heat exchanger units. All heating and DHW pumps were replaced, all piping within the boiler room was replaced and new boiler venting was installed. Stand alone DDC controls were installed to provide efficient boiler plant operation. RoMar provided mechanical and electrical design, support in the tendering process, support during the construction phase, project administration and commissioning.
RoMar's Accomplishments: RoMar was able to provide redundancy to the building with two boilers that can fully modulate to meet buildings’ heating and DHW needs. RoMar was also able to provide energy savings to the client with the new design and DDC controls.
Client: Pinedale PropertiesLocation: 3 Eccleston Drive, Toronto, Ontario, Canada Project Overview: 3 Eccelston Drive is a medium size, 4 storey, multi-residential building with 120 rental units located in Toronto.
RoMar's Role: The project included the replacement of the buildings’ heating boilers, DHW tanks and DHW boilers. The existing boiler was an obsolete fire-tube boiler providing heat to the building. The DHW system consisted of two atmospheric boilers and a large DHW storage tank. The new design was based on a combined heating / DHW plant served by two PK Modufire fully modulating boilers individually sized for 1,500 MBH input capacity and two REX DHW storage / heat exchanger units. All heating and DHW pumps were replaced, all piping within the boiler room was replaced and new boiler venting was installed. Stand alone DDC controls were installed to provide efficient boiler plant operation. RoMar provided mechanical and electrical design, support in the tendering process, support during the construction phase, project administration and commissioning.
RoMar's Accomplishments: RoMar was able to provide redundancy to the building with two boilers that can fully modulate to meet buildings’ heating and DHW needs. RoMar was also able to provide energy savings to the client with the new design and DDC controls.
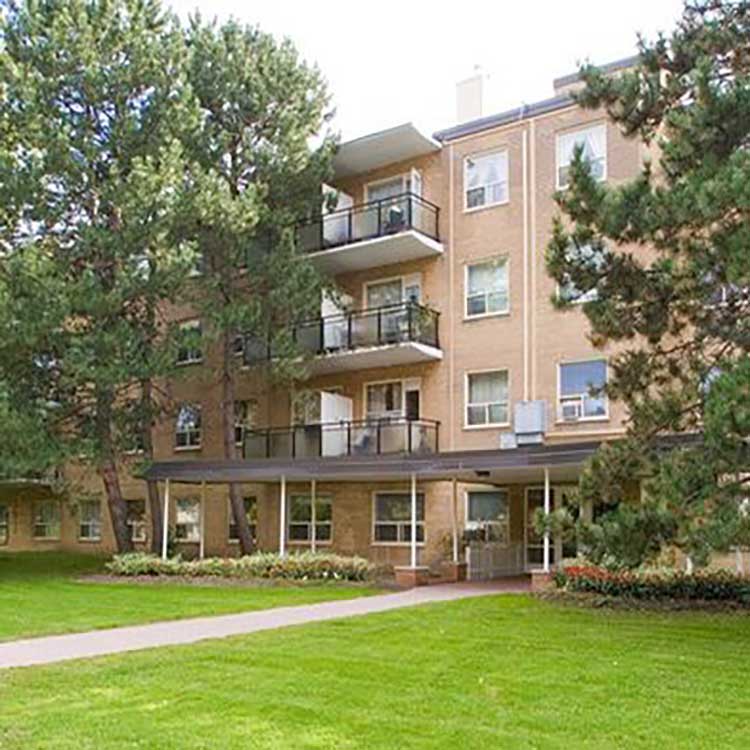
15 TOBERMORY DRIVE – BOILER PLANT AND DHW HEATING RETROFIT
Project Overview: 15 Tobermory Drive is a large multi-residential, 24 story building with over 240 rental units.
RoMar's Role: The project included the replacement of the heating boilers and DHW system serving the whole building. Due to the vertical height of the building, the DHW is delivered in two zones; a lower zone serving floors 1 through 10 and the upper zone serving floors 12-24. Our design combined the heating and DHW plant using four De Dietrich cast iron sectional boilers with a combined capacity of 12,000 MBH. As a basis of design for the DHW storage tanks / heat exchangers, we used REX tanks with a large heat exchange surface. All piping in the boiler room was replaced, and new boiler venting was designed to suit the new boilers’ requirements. A new DDC stand-alone controls system was incorporated as part of the design. RoMar provided mechanical systems design, support in the tendering process, support during the construction phase, project administration and commissioning.
RoMar's Accomplishments: The new boiler room and new DHW plant were implemented with minimal interruption to the buildings’ occupants.
Currently, the project is delivering 35% natural gas savings compared to the original plant.
Client: Toronto Community Housing CorporationLocation: 15 Tobermory Drive, Toronto, Ontario, Canada Project Overview: 15 Tobermory Drive is a large multi-residential, 24 story building with over 240 rental units.
RoMar's Role: The project included the replacement of the heating boilers and DHW system serving the whole building. Due to the vertical height of the building, the DHW is delivered in two zones; a lower zone serving floors 1 through 10 and the upper zone serving floors 12-24. Our design combined the heating and DHW plant using four De Dietrich cast iron sectional boilers with a combined capacity of 12,000 MBH. As a basis of design for the DHW storage tanks / heat exchangers, we used REX tanks with a large heat exchange surface. All piping in the boiler room was replaced, and new boiler venting was designed to suit the new boilers’ requirements. A new DDC stand-alone controls system was incorporated as part of the design. RoMar provided mechanical systems design, support in the tendering process, support during the construction phase, project administration and commissioning.
RoMar's Accomplishments: The new boiler room and new DHW plant were implemented with minimal interruption to the buildings’ occupants.
Currently, the project is delivering 35% natural gas savings compared to the original plant.
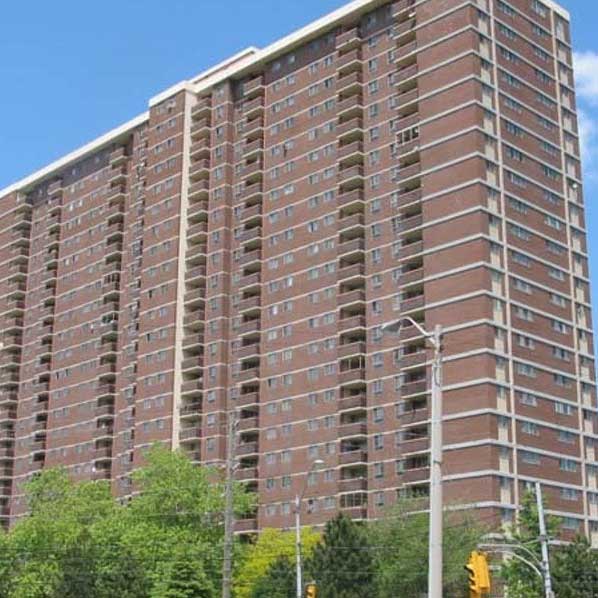
2089 / 2099 LAWRENCE AVENUE WEST – BOILER PLANT RETROFIT
Project Overview: There is one boiler room serving two apartment buildings; the building heating and building DHW were separate systems. To provide greater redundancy, we were able to combine the heating and DHW boiler plant into one common plant to serve both apartment buildings. This allowed us to reduce the number of new boilers, reduce total plant capacity by 3,500 MBH, and reduce the total cost of the project. We were also able to reduce the storage of DHW by increasing the rate of regeneration by using DHW storage tanks / heat exchangers with a larger heat exchange surface. We designed a new DDC control system with remote access capability to control the associated new equipment on site.
The project construction took place during the summer with very minimal disruption to the buildings’ occupants.
RoMar's Role: RoMar was hired to provide mechanical design for a new DHW and heating system to retrofit a 30-year-old system, and help the client during the tendering process and selection of the contractor as well as contract administration and site review during construction. We also commissioned the project and made sure the savings were being achieved.
RoMar's Accomplishments: The project was constructed on time and on budget; with the new plant delivering natural gas savings of over 25% compared to the original plant.
Client: Briarlane Rental Property Management Inc.Location: 2089 / 2099 Lawrence Avenue West, Toronto, Ontario, Canada Project Overview: There is one boiler room serving two apartment buildings; the building heating and building DHW were separate systems. To provide greater redundancy, we were able to combine the heating and DHW boiler plant into one common plant to serve both apartment buildings. This allowed us to reduce the number of new boilers, reduce total plant capacity by 3,500 MBH, and reduce the total cost of the project. We were also able to reduce the storage of DHW by increasing the rate of regeneration by using DHW storage tanks / heat exchangers with a larger heat exchange surface. We designed a new DDC control system with remote access capability to control the associated new equipment on site.
The project construction took place during the summer with very minimal disruption to the buildings’ occupants.
RoMar's Role: RoMar was hired to provide mechanical design for a new DHW and heating system to retrofit a 30-year-old system, and help the client during the tendering process and selection of the contractor as well as contract administration and site review during construction. We also commissioned the project and made sure the savings were being achieved.
RoMar's Accomplishments: The project was constructed on time and on budget; with the new plant delivering natural gas savings of over 25% compared to the original plant.
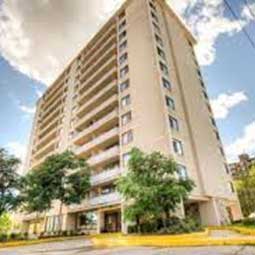
THE BELLAGIO CONDOMINIUM – MECHANICAL SYSTEMS RETROFIT
Project Overview: The Bellagio is a high-end condominium building located at 300 Bloor St East in Toronto. The building is 24 stories high and houses 279 suites.
RoMar's Role: RoMar was hired to provide an energy audit for the building and review the mechanical and electrical systems in order to identify possible equipment upgrades and associated budget costs. The audit was necessary to keep the building fully operational at this time, and into the future.
The energy audit uncovered a few urgent deficiencies that needed to be addressed and required capital equipment upgrades/ replacements. RoMar was subsequently hired to design the retrofit of the boiler heating plant, replacement of the makeup air units, replacement of the water-cooled chiller and redesign of the building automation system (BAS). RoMar tendered all the projects, providing recommendations to the condo board on selecting the contractor, provided construction support and contract administration. All projects were completed while the building remained fully operational, with minimal disruption of services to the occupants.
RoMar's Accomplishments: RoMar assisted the client with getting the building into a fully operational state with the new equipment upgrades. As a result, the performance of the building was improved and was able to deliver 15% energy savings.
Client: Condominium CorporationLocation: 300 Bloor Street East, Toronto, Ontario, Canada Project Overview: The Bellagio is a high-end condominium building located at 300 Bloor St East in Toronto. The building is 24 stories high and houses 279 suites.
RoMar's Role: RoMar was hired to provide an energy audit for the building and review the mechanical and electrical systems in order to identify possible equipment upgrades and associated budget costs. The audit was necessary to keep the building fully operational at this time, and into the future.
The energy audit uncovered a few urgent deficiencies that needed to be addressed and required capital equipment upgrades/ replacements. RoMar was subsequently hired to design the retrofit of the boiler heating plant, replacement of the makeup air units, replacement of the water-cooled chiller and redesign of the building automation system (BAS). RoMar tendered all the projects, providing recommendations to the condo board on selecting the contractor, provided construction support and contract administration. All projects were completed while the building remained fully operational, with minimal disruption of services to the occupants.
RoMar's Accomplishments: RoMar assisted the client with getting the building into a fully operational state with the new equipment upgrades. As a result, the performance of the building was improved and was able to deliver 15% energy savings.
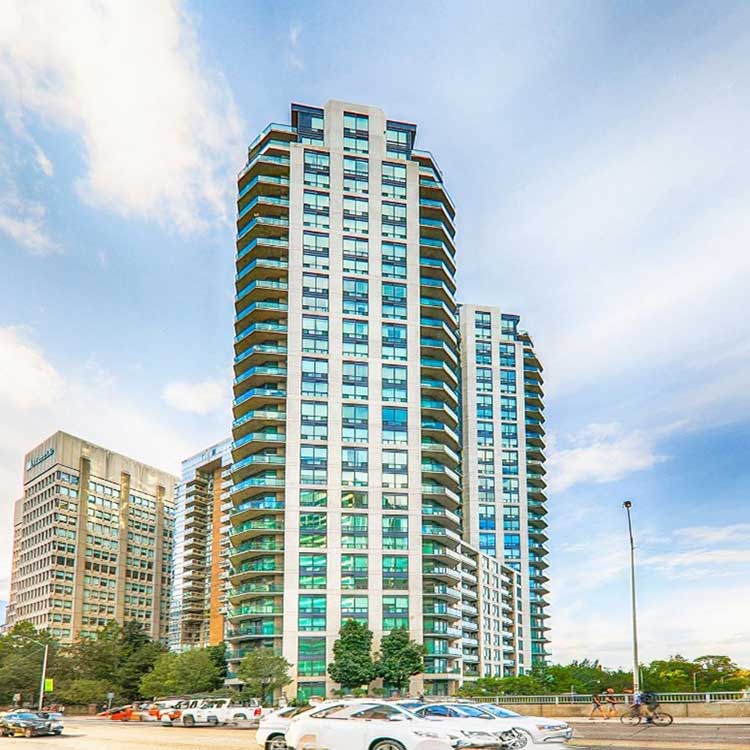
HUNT CLUB CONDOMINIUM – BOILER PLANT AND MAKE-UP AIR UNITS RETROFIT
Project Overview: Hunt Club condos is a high-end condominium building located in Markham. The building was built in 1991 and houses 235 units on 15 floors.
RoMar's Role: RoMar Engineering was hired to deliver an ASHRAE Level II Energy Audit for the buildings’ mechanical and electrical systems. During the audit process, RoMar identified many energy efficiency measures – including replacement of the heating boilers, replacement of the DHW boilers, and installation of a building automation system (BAS).
RoMar's Accomplishments: RoMar was able to manage continuity during the process, first by providing an overall audit for the building, then by completing the boiler project, and lastly by commissioning the project. This was highly beneficial to the condo corporation.
Client: Condo CorporationLocation: 610 Bullock Drive, Markham, Ontario, Canada Project Overview: Hunt Club condos is a high-end condominium building located in Markham. The building was built in 1991 and houses 235 units on 15 floors.
RoMar's Role: RoMar Engineering was hired to deliver an ASHRAE Level II Energy Audit for the buildings’ mechanical and electrical systems. During the audit process, RoMar identified many energy efficiency measures – including replacement of the heating boilers, replacement of the DHW boilers, and installation of a building automation system (BAS).
RoMar's Accomplishments: RoMar was able to manage continuity during the process, first by providing an overall audit for the building, then by completing the boiler project, and lastly by commissioning the project. This was highly beneficial to the condo corporation.
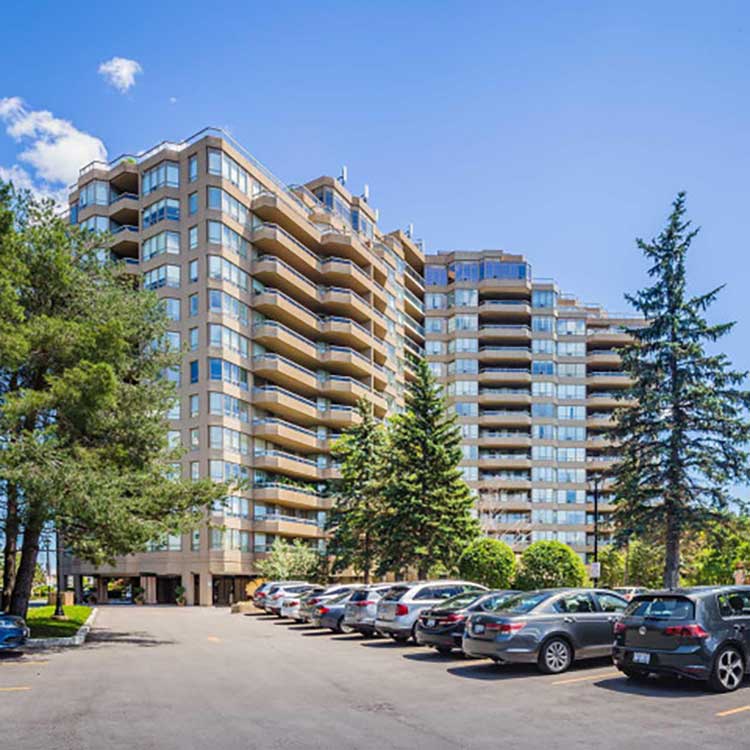
Previous
Next
